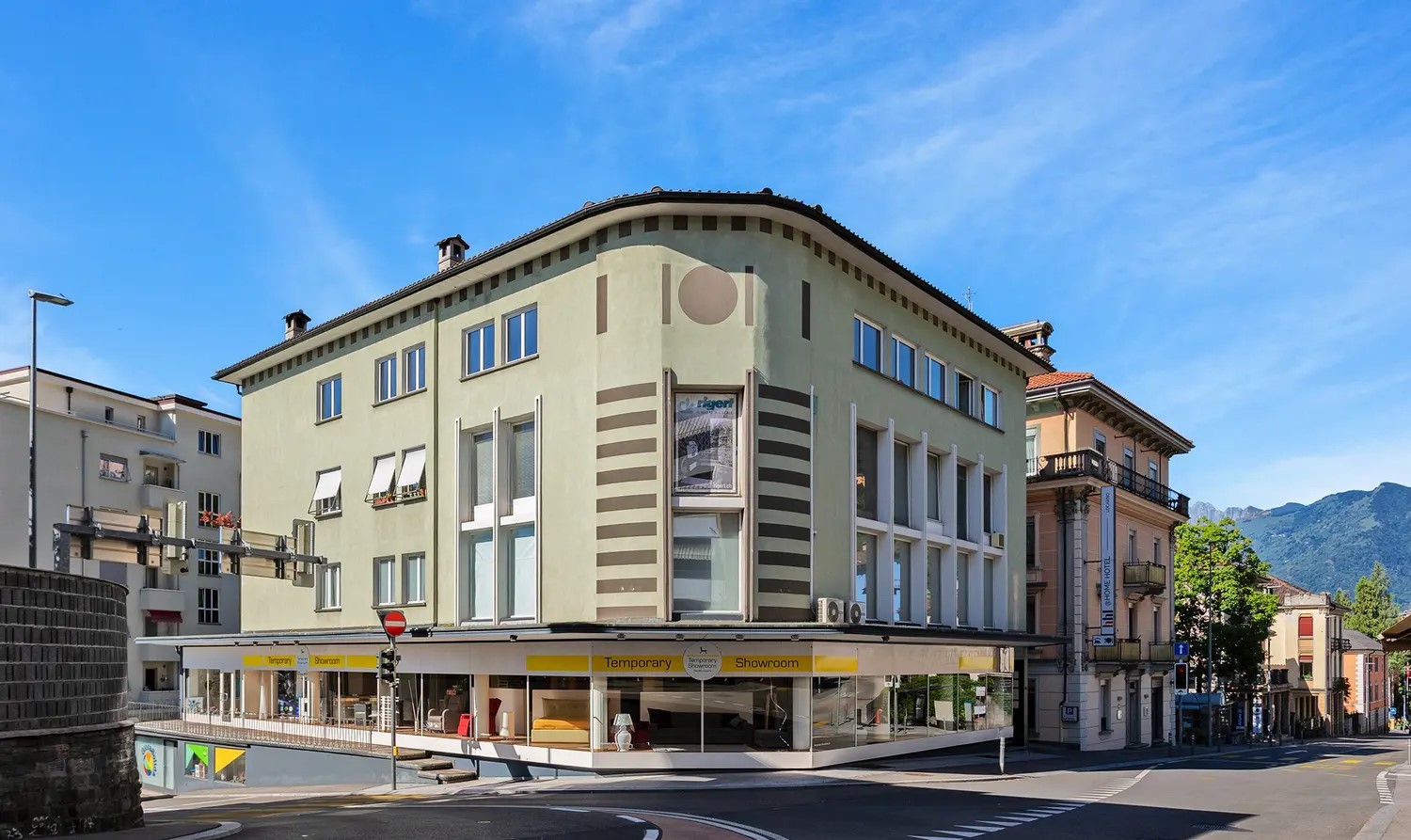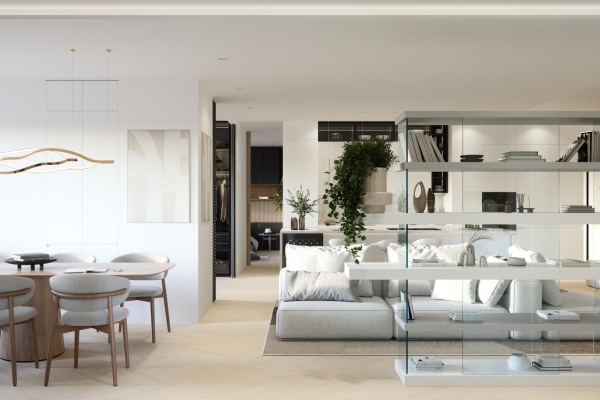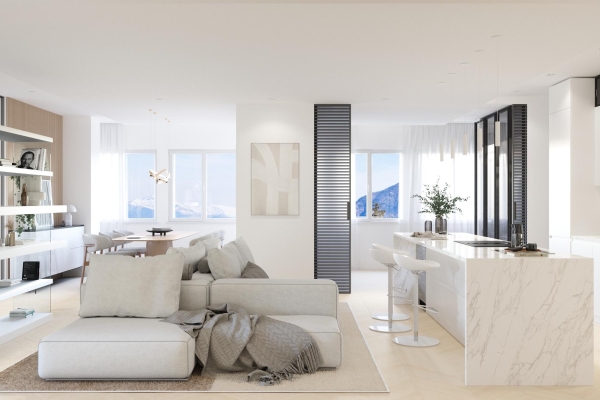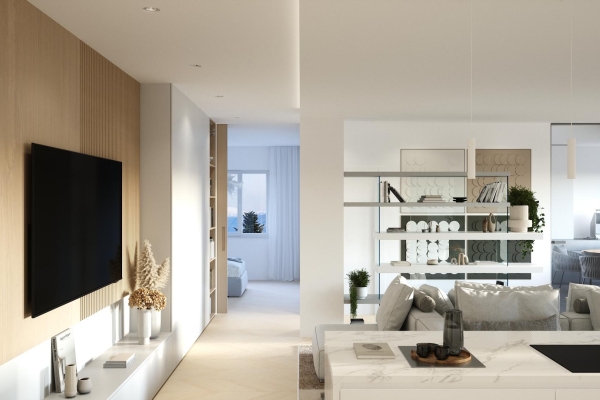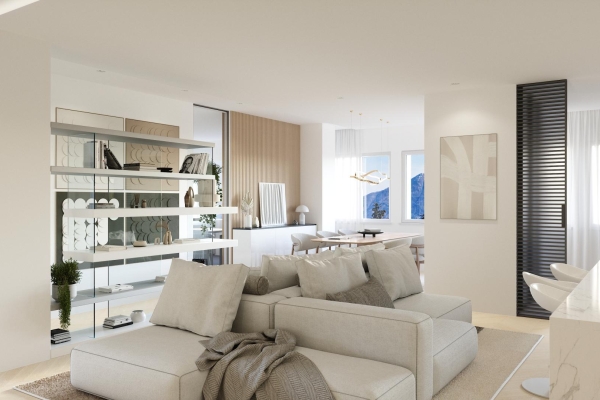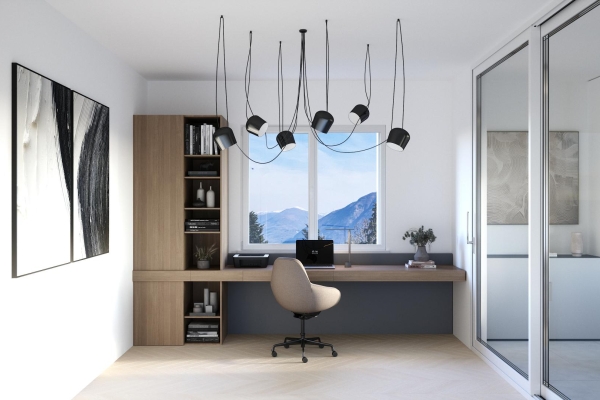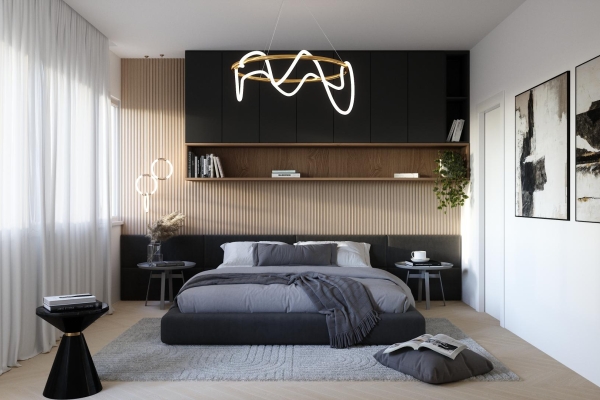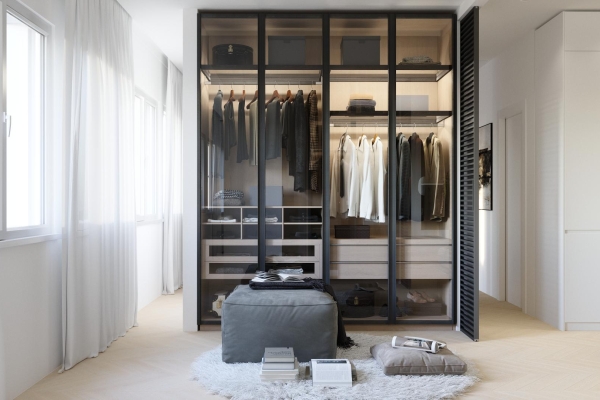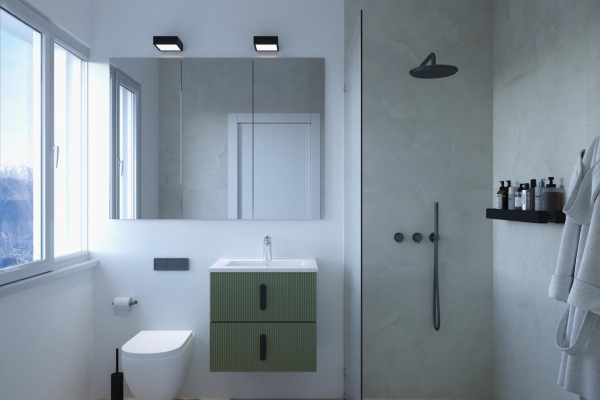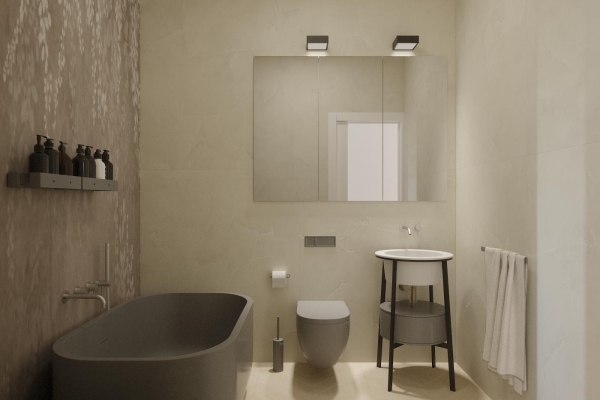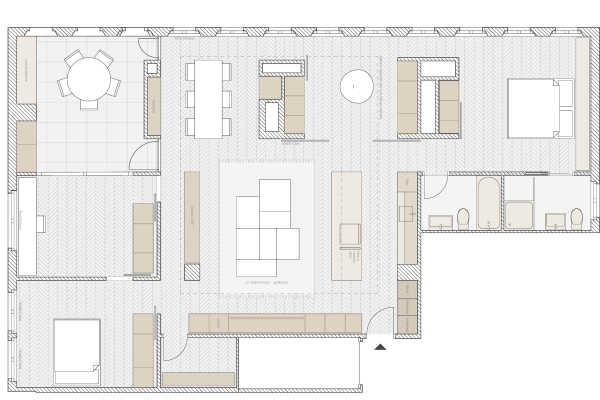Strategically located only 650 m from Locarno station, 400 m from the lake and close to all the main services this multifaceted loft penthouse, available as primary or secondary residence will be completely renovated with high quality materials. Set in a retro building and entirely south-facing, it enjoys maximum brightness with views of the mountains over the lake and the port of Locarno. Designed as if it were a Roman domus, thus with a central convivial area from which one accesses and all the rest of the house, this flat has been modelled to meet the needs of modernity, space and functionality. Fixed furniture and niches have been studied down to the smallest detail. Neutral colours and oak parquet flooring make this flat the ideal nest for any type of family.
The entrance leads directly into the spacious and modern living room with a large equipped kitchen, multifunctional island and bar area. A large pantry will be at the disposal of the kitchen and living area, which also has a large bookcase and a TV cabinet for a real home theatre. To add a touch of classicism, a large dining room has been planned that can easily accommodate eight or ten people for dinner with friends or family. On the south-eastern side, we access a beautiful covered loggia of approx. 17 m2 in a square shape for enjoying the warm Mediterranean summers.
In the sleeping area we find a generous and eclectic master bedroom located to the south-west with built-in wardrobes and access to an important walk-in closet that can be redesigned as a study/bedroom. Both the shower/wc and the bathroom/wc can be accessed from this master bedroom.
Conveniently located on the east side of the flat, especially to provide privacy for each other, we find a second double bedroom and a study/bedroom that directly accesses the loggia.
A technical room/laundry room and a very good sized cellar complete the flat.
Large outdoor parking space included in the price.
Type of object | atic/loft |
Floor | 4 |
Bedrooms | 5.5 |
Bedroom height | 2.70 m |
Sale area | 160 m2 |
Usable area | - |
Terrace area | 16.39 m2 |
Cellar area | ca. 6 m2 |
Heating system | oil through radiators |
| Parking spaces | outdoor (1x) |
Year of construction | last renovation (2024) |

