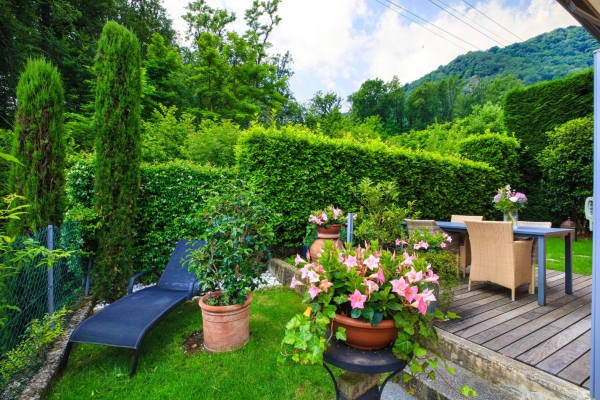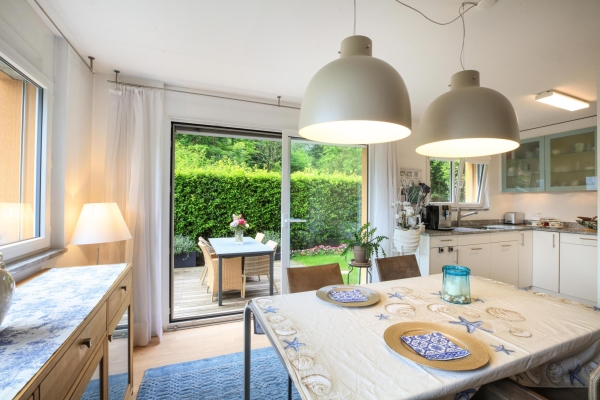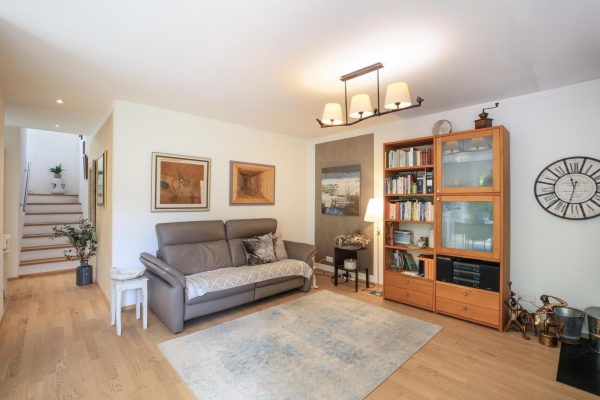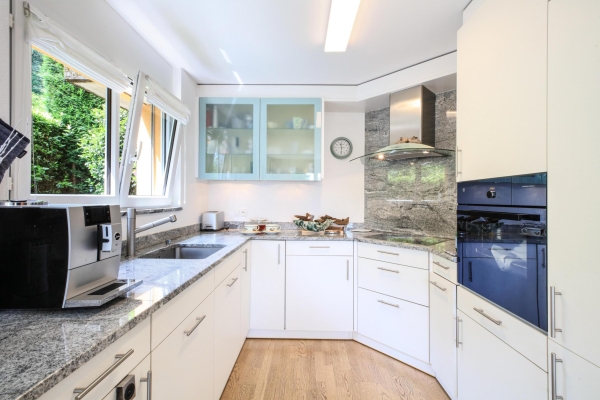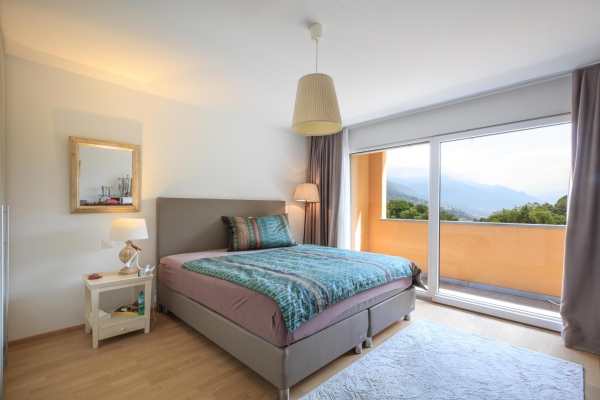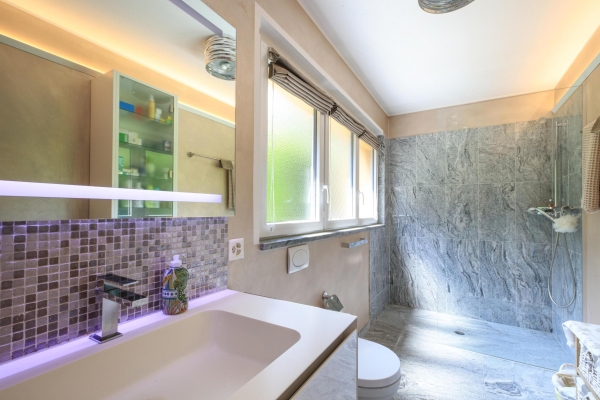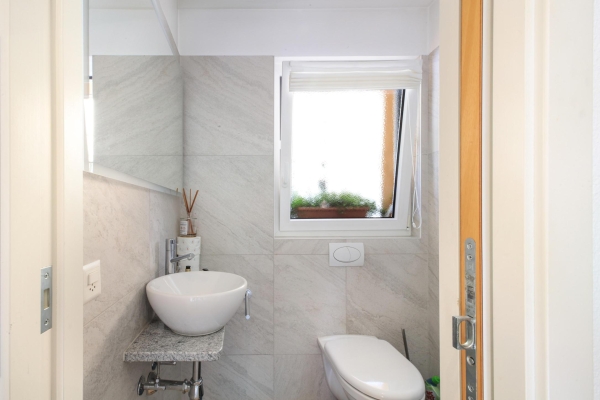At the edge of the forest, situated in the picturesque hamlet of Arcegno in the municipality of Losone is this beautiful semi-detached house with excellent finishing touches, which represents a refuge surrounded by greenery, sun and tranquillity. The bus stop is only a 3-minute walk away, while Ascona can be reached in only 8 minutes by car.
Arranged on three above-ground floors and one basement, the house is composed as follows:
basement: spacious equipped laundry, technical room with thermopump and large cellar with access to the garden.
ground floor: entrance hall with cloakroom, large open-plan living room with kitchen equipped with V-Zug appliances and fireplace, guest WC.
first floor: sleeping area represented by three bedrooms, the first two bedrooms have access to a lovely balcony on the east side, the third bedroom enjoys a balcony on the west side, the floor is completed by a beautiful bathroom with shower -wc.
attic floor: large living room with bathroom and Jacuzzi. In this space 2 further bedrooms or hobby room and study can be created.
Underfloor heating system and air conditioning.
Two parking spaces, one covered and one uncovered, complete this lovely dwelling.
Type of object | Two-family house |
Floor | 3 + underground |
Bedrooms | 5.5 |
Bedroom height | - |
Plot area | 257 m2 |
Sale area | ca. 287 m2 |
Terrace area | 20.2 m2 |
Garden area | 183 m2 |
Cellar area | - |
Heating system | Thermopump |
| Parking spaces | in garage (1x) outdoor (1x) |
Year of construction | 2007 |

