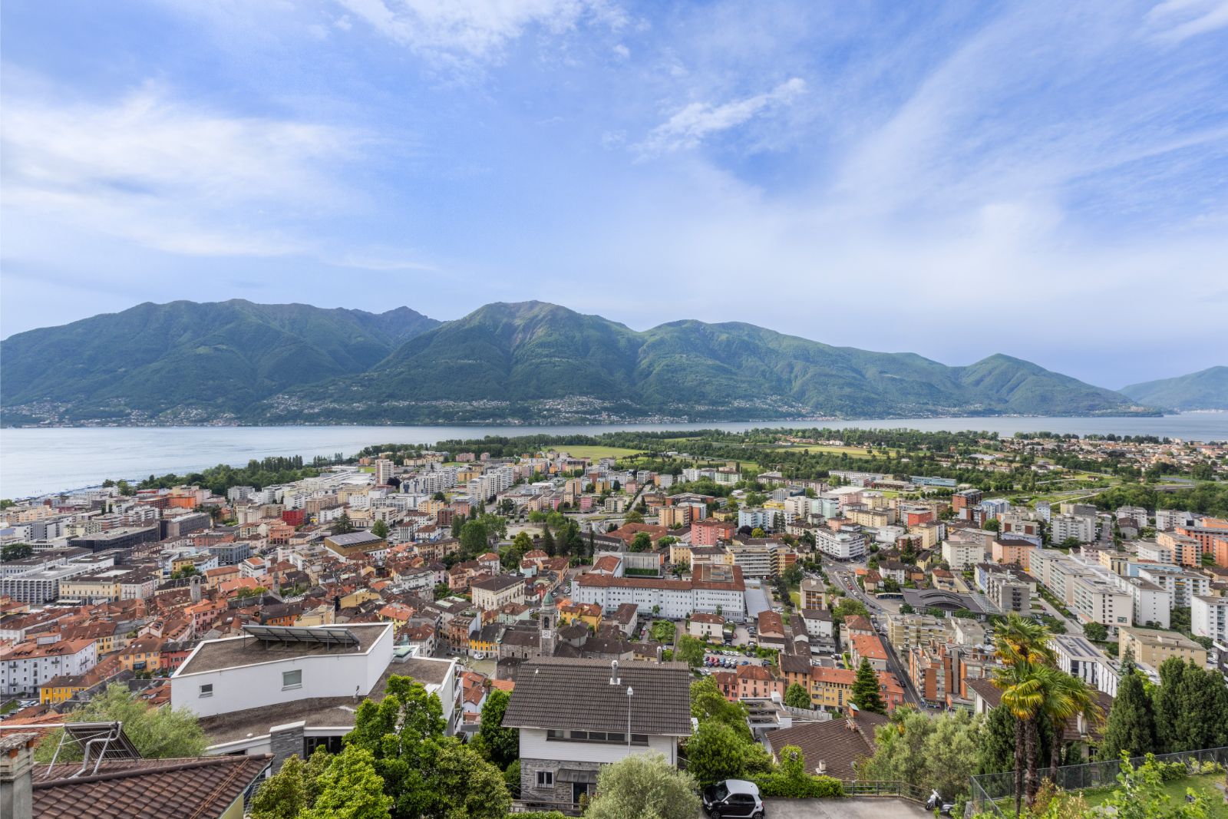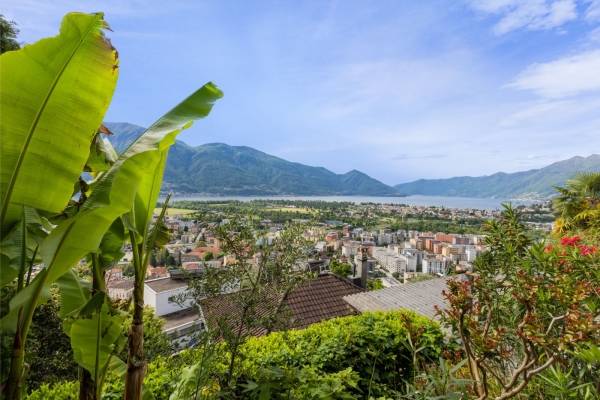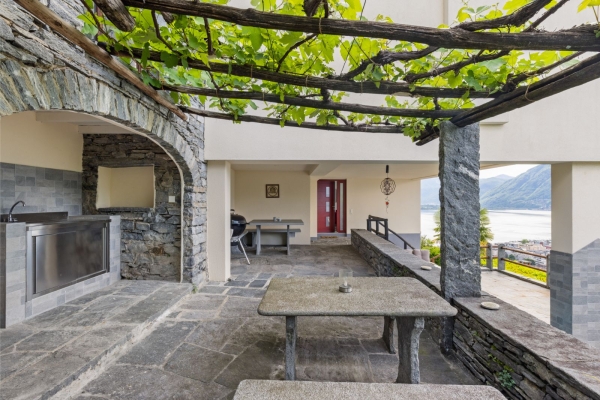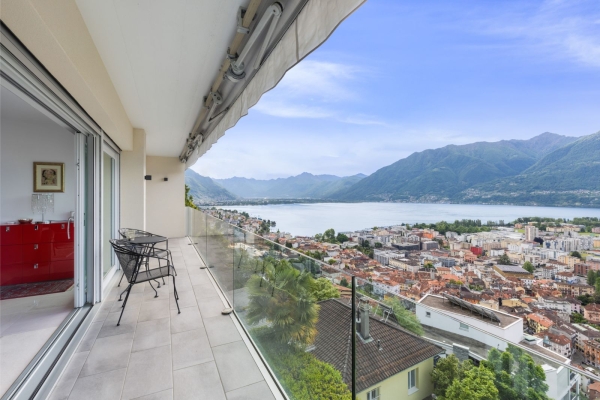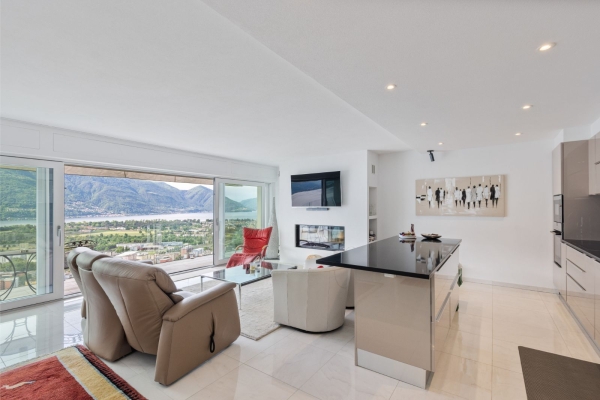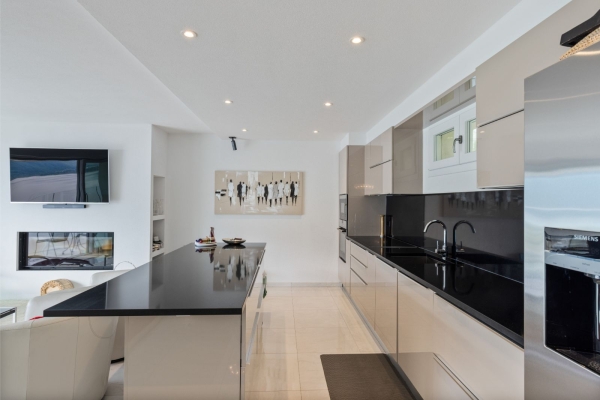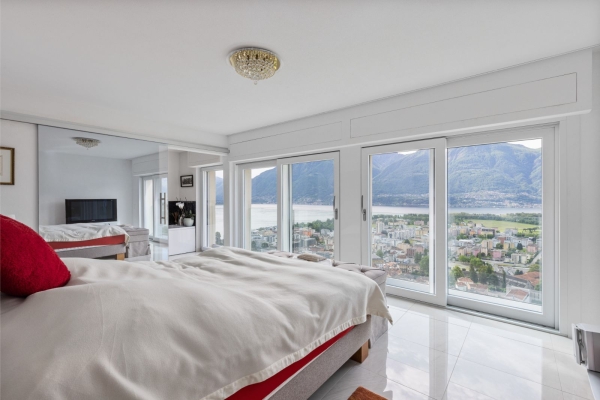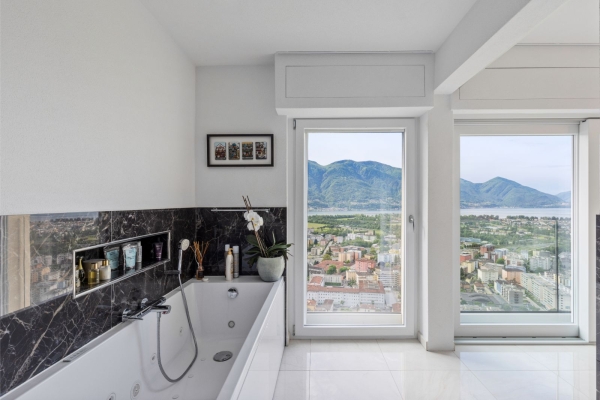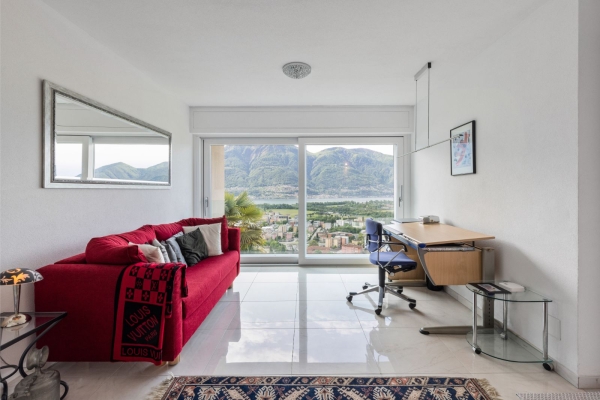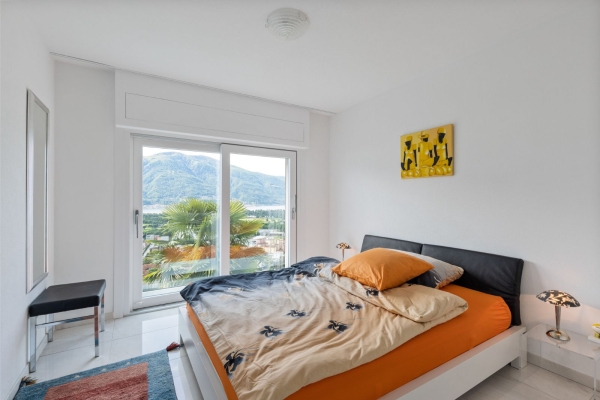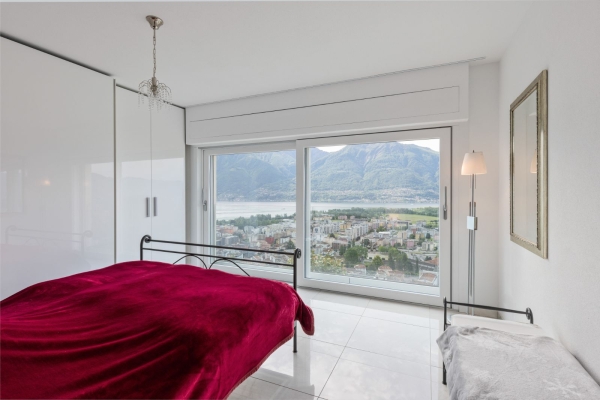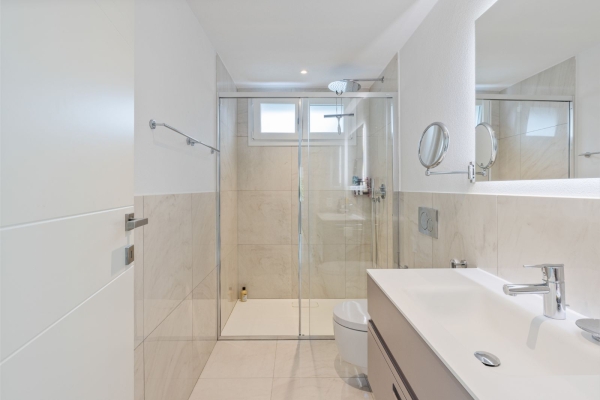Situated in the hills of the Locarno region, in a prime location that allows for perfect privacy, with guaranteed sun exposure throughout the day, surrounded by greenery that manifests itself in all its hues, a combination of modern and rustic that frames a beautiful building.
The interiors are modern and well cared for, with a small traditional Ticino rustico next door, which has been protected over time and lends a romantic touch to the property.
A full view of the entire lake is guaranteed from every side of the house, and thanks to the hillside location, the gaze sweeps over a breathtaking 180° panorama. From the shores of Mappo, to the Maggia delta, to the Brissago islands, it goes even further, including the two Italian shores. The villa is reached by a public footpath, from which it is a 10-minute walk to Locarno.
The outdoor area, on the rustic side, includes a grill corner, an outdoor kitchen, a typical Ticino stone table under the pergola and a modern table with more seating, all comfortably accommodating more than fifteen people. On the other side of the house, there is a natural gazebo totally in the green, surrounded by banana trees and bamboo, which lends magic to the whole.
The living area, on the first raised floor, consists of a large living room, with an open kitchen
modern, spacious, with an American fridge and well equipped. The dining area, with the view described above, has terraces along the façade.
One proceeds to the master bedroom, with cloakroom and spacious bathroom, equipped with a mirrored door to enhance the remarkable lake view from every angle.
By means of a very special staircase, one descends to the lower floor, to the sleeping area, which is provided with a study with a view of the lake, from which one can access outside, towards the grotto and the swimming pool, and inside in the direction of the two bedrooms, via a corridor (provided with a whole wall of wardrobes), which reaches them and the relative bathroom.
Two garage parking spaces outside and a spacious storage room in the basement complete the house.
Secondary residence.
Type of object | villa |
Floor | 2 |
Bedrooms | 5.5 |
Bedroom height | - |
Plot area | 463 m2 |
Sale area | ca. 230 m2 |
Usable area | - |
Terrace area | 12 m2 rustic |
Garden area | 318 m2 |
Swimming pool area | 18 m2 |
Cellar area | - |
Heating system | thermopump |
| Parking spaces | garage (2x) |
Year of construction | 1968 |

